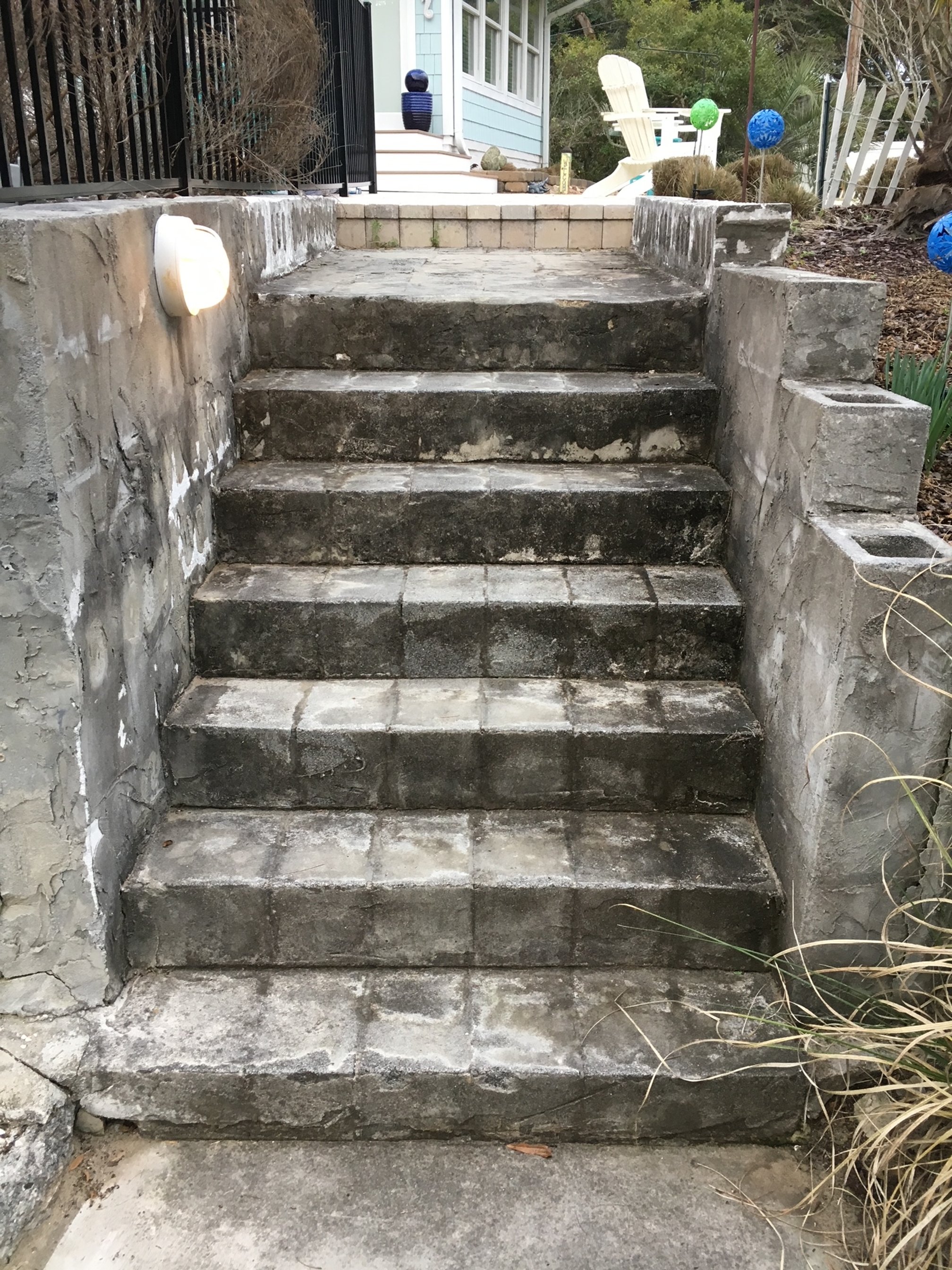Coastal Cottage Renovation
This 1950s bare-bones coastal cottage had little character and was in dire need of a complete makeover. It was also in danger of being torn down since it sat on nearly a third of an acre, was bordered on one side by a seven-acre nature preserve and was located just three rows from the ocean. It was a highly sought-after foreclosure property.
A complete outside renovation included a fresh board and batten and shingle siding design, new windows, and a new shed that emulates the roof pitch and exterior look of the cottage. The design also called for a new front and back porch, custom fence, the re-facade of a concrete retaining wall and cinderblock steps, a grander outdoor living space with a pool and hot tub and separate areas for sunning, lounging, a firepit, and outdoor kitchen. Extra hardscape makes the outdoor spaces much more usable at all times of the day.
Inside, Red Pencil Design redesigned the kitchen, four bedrooms, three bathrooms, and a children’s bunk room. What remained? The property's unique cedar ceiling tiles found throughout the 2200 square feet coastal cottage and beautiful views to the outdoor gardens and adjacent nature preserve.













Cottage exterior pre-renovation

Block steps pre-renovation

Pool pre-renovation

Fence pre-renovation

Kitchen pre-renovation

Interior space pre-renovation
